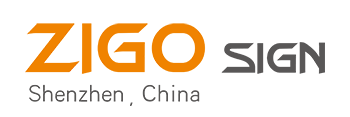Project Name: Kerry Center
Total Building Area: Approximately 400,000 square meters
Architectural Style: Designed by the internationally renowned firm KPF for overall planning and architecture, with the commercial section designed by Woods Bagot. The layout is human-centered, featuring a rhythmic and staggered design that maintains a moderate density, allowing life and work to return to a natural pace.
Service Scope:
Office Building logo, outdoor signage, indoor signage,Outdoor directional signs, Wayfinding signage systems,Custom metal signage, LED illuminated signs, Durable aluminum signs,3D architectural lettering, Parking lot directional signs,Wayfinding System Signage, ADA compliant signs, Bilingual direction signs,Wayfinding Signs,Directory Signage, Floor Signs, Restroom Signs, Emergency Exit Signs, Elevator Signs,No Smoking Signs,Safety Signs,Fire Exit Signs, Parking Signs
Project Overview:
ZIGO Design was responsible for the Wayfinding signage system of Qianhai Kerry Center, located in Shenzhen City, China. The entire process for the office buidling signage—from deepen design and manufacturing to installation—was completed within 10 months.

Copyright © 2025 by SHENZHEN ZIGO SIGNAGE COMPANY LIMITED Privacy policy